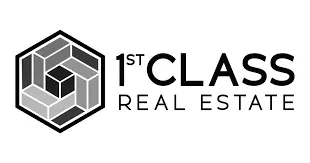$520,000
$514,860
1.0%For more information regarding the value of a property, please contact us for a free consultation.
305 Ginkgo CT Suffolk, VA 23435
4 Beds
2.5 Baths
2,710 SqFt
Key Details
Sold Price $520,000
Property Type Single Family Home
Sub Type Detached
Listing Status Sold
Purchase Type For Sale
Square Footage 2,710 sqft
Price per Sqft $191
Subdivision Bayberry Cove
MLS Listing ID 10587900
Sold Date 07/24/25
Style Traditional
Bedrooms 4
Full Baths 2
Half Baths 1
HOA Fees $45/mo
HOA Y/N Yes
Year Built 2001
Annual Tax Amount $4,816
Property Sub-Type Detached
Property Description
Welcome to this beautifully updated home in the highly sought-after Bayberry Cove neighborhood in Suffolk! Boasting over $50k in recent upgrades, this stunning property features a completely renovated kitchen with custom cabinetry, new granite countertops, a spacious 8 ft. island, and a brand new refrigerator and microwave-perfect for entertaining or everyday living! The interior has been professionally painted, giving the home a fresh , modern feel throughout. Enjoy peace of mind with a new roof and heat pump, plus added curb appeal and brand new privacy fencing enclosing the backyard. Thoughtful tree and limb removal enhances the picturesque creek view-your own serene retreat right at home! The primary suite offers vaulted ceilings and a generous walk-in closet, creating a comfortable and airy escape. This move-in ready gem is a rare find in one Suffolk's most desirable communities-don't miss out!
Location
State VA
County Suffolk
Area 61 - Northeast Suffolk
Rooms
Other Rooms Breakfast Area, Fin. Rm Over Gar, Pantry
Interior
Interior Features Fireplace Gas-natural, Primary Sink-Double, Walk-In Closet
Hot Water Gas
Heating Forced Hot Air
Cooling Central Air
Flooring Carpet, Laminate/LVP
Fireplaces Number 1
Equipment Cable Hookup, Ceiling Fan, Jetted Tub
Appliance Dishwasher, Disposal, Dryer Hookup, Microwave, Elec Range, Refrigerator, Washer Hookup
Exterior
Exterior Feature Cul-De-Sac, Deck
Parking Features Garage Att 2 Car, Driveway Spc
Garage Description 1
Fence Decorative
Pool No Pool
Amenities Available Other
Waterfront Description Creek
View Water, Wooded
Roof Type Asphalt Shingle
Building
Story 2.0000
Foundation Crawl
Sewer City/County
Water City/County
Schools
Elementary Schools Florence Bowser Elementary
Middle Schools John Yeates Middle
High Schools Nansemond River
Others
Senior Community No
Ownership Simple
Disclosures Common Interest Community, Disclosure Statement, Resale Certif Req
Special Listing Condition Common Interest Community, Disclosure Statement, Resale Certif Req
Read Less
Want to know what your home might be worth? Contact us for a FREE valuation!

Our team is ready to help you sell your home for the highest possible price ASAP

© 2025 REIN, Inc. Information Deemed Reliable But Not Guaranteed
Bought with LPT Realty LLC


