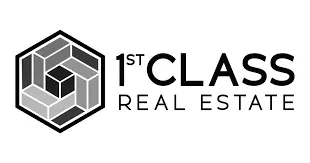$875,000
$875,000
For more information regarding the value of a property, please contact us for a free consultation.
373 Peace Haven DR Norfolk, VA 23502
4 Beds
3.5 Baths
3,918 SqFt
Key Details
Sold Price $875,000
Property Type Single Family Home
Sub Type Detached
Listing Status Sold
Purchase Type For Sale
Square Footage 3,918 sqft
Price per Sqft $223
Subdivision Pleasant Point
MLS Listing ID 10583995
Sold Date 09/11/25
Style Transitional
Bedrooms 4
Full Baths 3
Half Baths 1
HOA Y/N No
Year Built 1999
Annual Tax Amount $9,614
Lot Size 1.000 Acres
Property Sub-Type Detached
Property Description
Welcome to this stunning custom-built home perfectly situated on a beautifully landscaped one-acre waterfront lot with deep water access. This meticulously maintained property offers elegance and comfort at every turn, with refinished hardwood floors and fresh paint throughout creating a bright and inviting atmosphere. The spacious updated kitchen has quartz countertops and plenty of cabinets for all your storage needs. Each bedroom features its own en-suite bathroom, providing ultimate privacy and comfort for family and guests. The first floor primary suite showcases a spa-like walk-in shower and a huge walk-in closet. There's also a huge 2nd floor living room perfect for an additional relaxation space. Step outside to enjoy the peaceful backyard oasis with lush landscaping, serene water views, and direct deep water access—perfect for relaxing or enjoying numerous water activities.
Location
State VA
County Norfolk
Area 12 - East Norfolk
Zoning 05
Rooms
Other Rooms Assigned Storage, Foyer, PBR with Bath, Pantry, Utility Room, 1st Floor Primary BR
Interior
Interior Features Cathedral Ceiling, Dual Entry Bath (Br & Br), Dual Entry Bath (Br & Hall), Fireplace Gas-natural, Primary Sink-Double, Pull Down Attic Stairs, Walk-In Closet, Window Treatments
Hot Water Electric
Heating Forced Hot Air, Nat Gas, Zoned
Cooling Central Air, Zoned
Flooring Carpet, Ceramic, Wood
Fireplaces Number 1
Equipment Cable Hookup, Ceiling Fan, Gar Door Opener
Appliance Dishwasher, Disposal, Dryer, Microwave, Elec Range, Refrigerator, Washer
Exterior
Exterior Feature Deck, Inground Sprinkler, Irrigation Control, Well
Parking Features Garage Att 2 Car, 4 Space, Driveway Spc
Garage Description 1
Fence Decorative, Full
Pool No Pool
Waterfront Description Deep Water,Deep Water Access,River
View River, Water
Roof Type Asphalt Shingle
Building
Story 2.0000
Foundation Crawl
Sewer City/County
Water City/County
Schools
Elementary Schools Fairlawn Elementary
Middle Schools Lake Taylor School
High Schools Bt Washington
Others
Senior Community No
Ownership Simple
Disclosures Disclosure Statement
Special Listing Condition Disclosure Statement
Read Less
Want to know what your home might be worth? Contact us for a FREE valuation!

Our team is ready to help you sell your home for the highest possible price ASAP

© 2025 REIN, Inc. Information Deemed Reliable But Not Guaranteed
Bought with Bayview Realty


