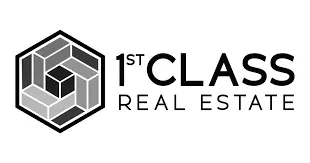$640,801
$640,801
For more information regarding the value of a property, please contact us for a free consultation.
Drive Williamsburg, VA 23188
5 Beds
3.5 Baths
4,354 SqFt
Key Details
Sold Price $640,801
Property Type Single Family Home
Sub Type Detached
Listing Status Sold
Purchase Type For Sale
Square Footage 4,354 sqft
Price per Sqft $147
Subdivision Wellington - 150
MLS Listing ID 10582995
Sold Date 09/17/25
Style Transitional
Bedrooms 5
Full Baths 3
Half Baths 1
HOA Fees $70/mo
HOA Y/N Yes
Year Built 2015
Annual Tax Amount $5,050
Lot Size 0.890 Acres
Property Sub-Type Detached
Property Description
Back on market!No fault to seller. VA Assumption Loan! Welcome home in Wellington! This expansive 5-bedroom, 3.5-bathroom executive craftsman-style home offers over 4,350 sqft of living space -perfectly blending timeless transitional design with modern upgrades. Set on nearly one acre of private, waterfront property, the backyard features lake access, a fenced yard, & a spacious deck ideal for entertaining.
The open-concept layout centers around a gourmet kitchen with granite countertops. A flexible main-level bedroom can easily serve as a guest suite, home office, or playroom. Upstairs, generous bedrooms and a convenient second-floor laundry room enhance everyday living, while a large finished bonus room provides the perfect space for a 6th bedroom, media room, or home gym. The walk-out basement offers a full bath and kitchenette - perfect for multigenerational living or an in-law suite.Located in family-friendly neighborhood with a pool, clubhouse, & playground, & minutes from I-64
Location
State VA
County James City County
Area 119 - James City Co Upper
Zoning R1
Rooms
Other Rooms 1st Floor BR, Breakfast Area, Foyer, In-Law Suite, PBR with Bath, Office/Study, Pantry, Porch, Spare Room
Interior
Interior Features Fireplace Gas-natural, Primary Sink-Double, Walk-In Closet, Window Treatments
Hot Water Solar
Heating Forced Hot Air, Solar
Cooling Central Air
Flooring Bamboo, Carpet, Ceramic, Vinyl
Fireplaces Number 1
Equipment Cable Hookup, Ceiling Fan, Gar Door Opener, Security Sys
Appliance Dishwasher, Disposal, Dryer, Dryer Hookup, Microwave, Gas Range, Refrigerator, Washer, Washer Hookup
Exterior
Exterior Feature Patio
Parking Features Garage Att 3+ Car, Oversized Gar
Garage Description 1
Fence Full, Privacy
Pool No Pool
Amenities Available Clubhouse, Playgrounds, Pool
Waterfront Description Pond
View Water
Roof Type Asphalt Shingle
Building
Story 2.0000
Foundation Basement
Sewer City/County
Water City/County
Schools
Elementary Schools Stonehouse Elementary
Middle Schools Toano Middle
High Schools Warhill
Others
Senior Community No
Ownership Simple
Disclosures Disclosure Statement
Special Listing Condition Disclosure Statement
Read Less
Want to know what your home might be worth? Contact us for a FREE valuation!

Our team is ready to help you sell your home for the highest possible price ASAP

© 2025 REIN, Inc. Information Deemed Reliable But Not Guaranteed
Bought with Liz Moore & Associates LLC


