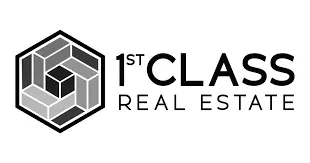$660,000
$695,000
5.0%For more information regarding the value of a property, please contact us for a free consultation.
6384 Belroi RD Gloucester, VA 23061
5 Beds
3.5 Baths
2,991 SqFt
Key Details
Sold Price $660,000
Property Type Single Family Home
Sub Type Detached
Listing Status Sold
Purchase Type For Sale
Square Footage 2,991 sqft
Price per Sqft $220
Subdivision All Others Area 121
MLS Listing ID 10595232
Sold Date 09/17/25
Style Craftsman,Transitional
Bedrooms 5
Full Baths 3
Half Baths 1
HOA Y/N No
Year Built 2024
Annual Tax Amount $4,605
Lot Size 7.700 Acres
Property Sub-Type Detached
Property Description
Bold & Beautiful NEW home on 7.7 acres just minutes from downtown Gloucester Courthouse, parks, shopping, dining & so much more! Special homes are made that way through the details and WOW does this one have it all. From the stone & hardiplank accents, craftsman columns & sweet covered front porch to the vaulted ceiling entry, super spacious rooms, tall ceilings, detailed trim work & large windows for all the natural light, this Home is a cut above. First & Second floor Primary Owner's Suites each with a grand ensuite Bathroom & walk-in closet, fabulous Kitchen boasting an adjacent butler's pantry & formal Dining Room, huge center island with breakfast bar & stainless farmhouse sink. Open to the Kitchen is a wonderfully spacious Living Room w/gas log fireplace & slider to huge composite rear deck for grilling & entertaining. Upstairs there are 3 additional Bedrooms, full hall Bathroom, Laundry Rm & detd 24X24 finished Garage. SELLER OFFERING $10,000 toward BUYER'S CLOSING COST!!!
Location
State VA
County Gloucester County
Area 121 - Gloucester West
Zoning SC-1
Rooms
Other Rooms 1st Floor BR, 1st Floor Primary BR, Attic, Breakfast Area, Foyer, PBR with Bath, Pantry, Porch, Utility Room
Interior
Interior Features Bar, Fireplace Gas-propane, Primary Sink-Double, Scuttle Access, Walk-In Closet
Hot Water Electric
Heating Heat Pump
Cooling Central Air, Heat Pump
Flooring Ceramic, Laminate/LVP
Fireplaces Number 1
Equipment Ceiling Fan
Appliance Dishwasher, Dryer Hookup, Washer Hookup
Exterior
Exterior Feature Deck, Well, Wooded
Parking Features Garage Det 2 Car, Driveway Spc
Garage Spaces 576.0
Garage Description 1
Fence None
Pool No Pool
Waterfront Description Not Waterfront
View Wooded
Roof Type Asphalt Shingle
Building
Story 2.0000
Foundation Crawl
Sewer Septic
Water Well
New Construction 1
Schools
Elementary Schools Bethel Elementary
Middle Schools Peasley Middle
High Schools Gloucester
Others
Senior Community No
Ownership Simple
Disclosures Disclosure Statement
Special Listing Condition Disclosure Statement
Read Less
Want to know what your home might be worth? Contact us for a FREE valuation!

Our team is ready to help you sell your home for the highest possible price ASAP

© 2025 REIN, Inc. Information Deemed Reliable But Not Guaranteed
Bought with RE/MAX Peninsula


