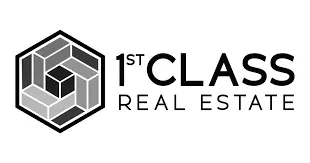$789,900
$789,900
For more information regarding the value of a property, please contact us for a free consultation.
7615 Gleneagles RD Norfolk, VA 23505
5 Beds
4 Baths
3,345 SqFt
Key Details
Sold Price $789,900
Property Type Single Family Home
Sub Type Detached
Listing Status Sold
Purchase Type For Sale
Square Footage 3,345 sqft
Price per Sqft $236
Subdivision Lochhaven
MLS Listing ID 10587980
Sold Date 09/17/25
Style Farmhouse,Traditional
Bedrooms 5
Full Baths 4
HOA Y/N No
Year Built 2018
Annual Tax Amount $8,330
Lot Size 8,616 Sqft
Property Sub-Type Detached
Property Description
Welcome to the sought-after Lochhaven neighborhood! This spacious, 5 bed, 4 bath home features a large 2 car attached garage, inviting front porch, and expansive deck. The gourmet kitchen boasts a huge island, dual sinks, disposal, quartz countertops, gas cook top, double oven, wooden-cased exhaust fans, and SS appliances. The 1st floor offers a mudroom, large pantry, full bath, open-concept family room with gas fireplace and open shelving, a generous dining room, and a welcoming living area - each with beautiful woodscape floors and wood staircase leading upstairs. The primary suite includes 3 closets, an en suite with soaking jetted tub, shower, dual sinks, and granite-covered cabinetry. Upstairs features a finished room over the garage with a private bath, 3 additional bedrooms, a full bath with granite dual vanity, ample closet space, and an upstairs laundry room - welcome home!
Location
State VA
County Norfolk
Area 11 - West Norfolk
Zoning R6
Rooms
Other Rooms Attic, Breakfast Area, Fin. Rm Over Gar, Foyer, PBR with Bath, Pantry, Screened Porch, Utility Room, Workshop
Interior
Interior Features Fireplace Gas-natural, Pull Down Attic Stairs, Walk-In Closet
Hot Water Electric
Heating Forced Hot Air, Heat Pump W/A, Zoned
Cooling Heat Pump, Zoned
Flooring Carpet, Ceramic, Wood
Fireplaces Number 1
Equipment Cable Hookup, Ceiling Fan, Jetted Tub
Appliance 220 V Elec, Dishwasher, Disposal, Dryer Hookup, Gas Range, Refrigerator, Trash Compactor, Washer Hookup
Exterior
Exterior Feature Deck, Wooded
Parking Features Garage Det 2 Car, 2 Space, Off Street, Street
Garage Description 1
Fence Back Fenced, Privacy, Wood Fence
Pool No Pool
Waterfront Description Not Waterfront
Roof Type Asphalt Shingle,Metal
Accessibility Low Pile Carpet
Building
Story 2.0000
Foundation Crawl
Sewer City/County
Water City/County
Schools
Elementary Schools Sewells Point Elementary
Middle Schools Blair Middle
High Schools Maury
Others
Senior Community No
Ownership Simple
Disclosures Disclosure Statement
Special Listing Condition Disclosure Statement
Read Less
Want to know what your home might be worth? Contact us for a FREE valuation!

Our team is ready to help you sell your home for the highest possible price ASAP

© 2025 REIN, Inc. Information Deemed Reliable But Not Guaranteed
Bought with Liz Moore & Associates LLC


